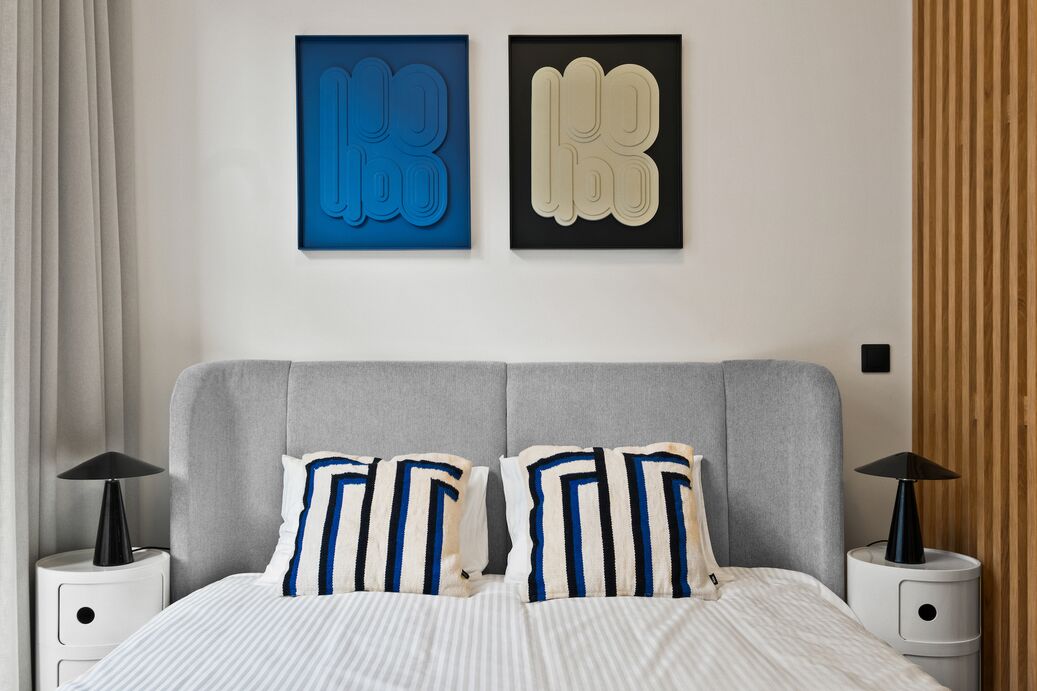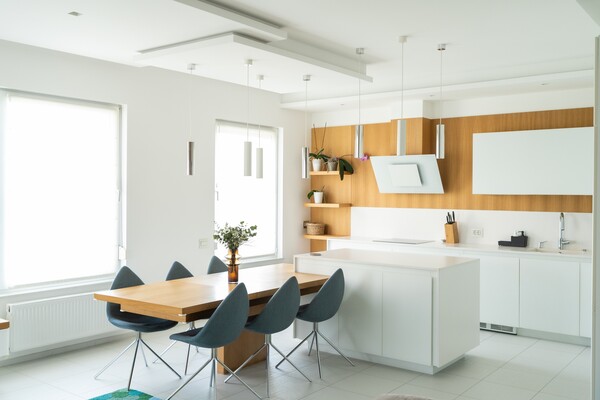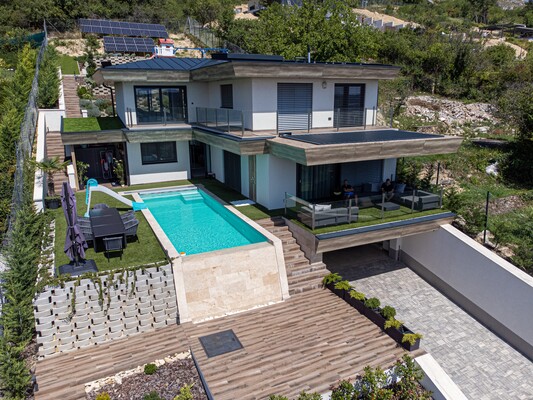Through all this experience, we’ve noticed some common mistakes people make when renovating. We understand how overwhelming it can be to navigate design trends, budgets, and timelines, so we’ve written this blogpost to share some of the lessons we’ve learned. Our goal is simple: to help you avoid pitfalls, create spaces that stand out, and get the most out of your renovation project.
To make these insights even more practical, we’re going to take you behind the scenes of one of our own renovation projects. This real-life example showcases how we applied our expertise to transform an apartment into a highly desirable property. We hope you'll be able to use some of these tips!
PROJECT: 40 sqm downtown apartment in Budapest
TIP 1: Know Your Audience
One of the biggest renovation mistakes is designing a space without considering who will live in it. Whether you’re selling or renting, understanding your target audience is key to making the right design choices.
Your target audience will depend on the location and size of your property. If you identified your audience based on the previous parameters you'll be able to decide how to approach your renovation.
For example, a first-time buyer has very different needs than a retired couple. And a family looking for space and functionality won’t have the same priorities as a young professional seeking style and convenience.
By keeping your audience in mind, you can make design decisions that resonate with them—whether it’s a sleek, modern kitchen or a cozy, family-friendly living room. This approach also applies to staging: how you present the finished space can make a huge difference in attracting the right buyers or tenants.
For rooms like kitchens and bathrooms, which can be the most expensive to renovate, balance is crucial. You want these spaces to feel fresh and trendy, but not so specific that they alienate potential buyers or they go out of style in a year and will feel outdated.
Our tip? Start with a timeless foundation and layer in trendy accents—think bold colors for accessories or statement lighting. And if you prefer a mix of styles, an eclectic approach lets you combine elements in a way that feels fresh but still cohesive.
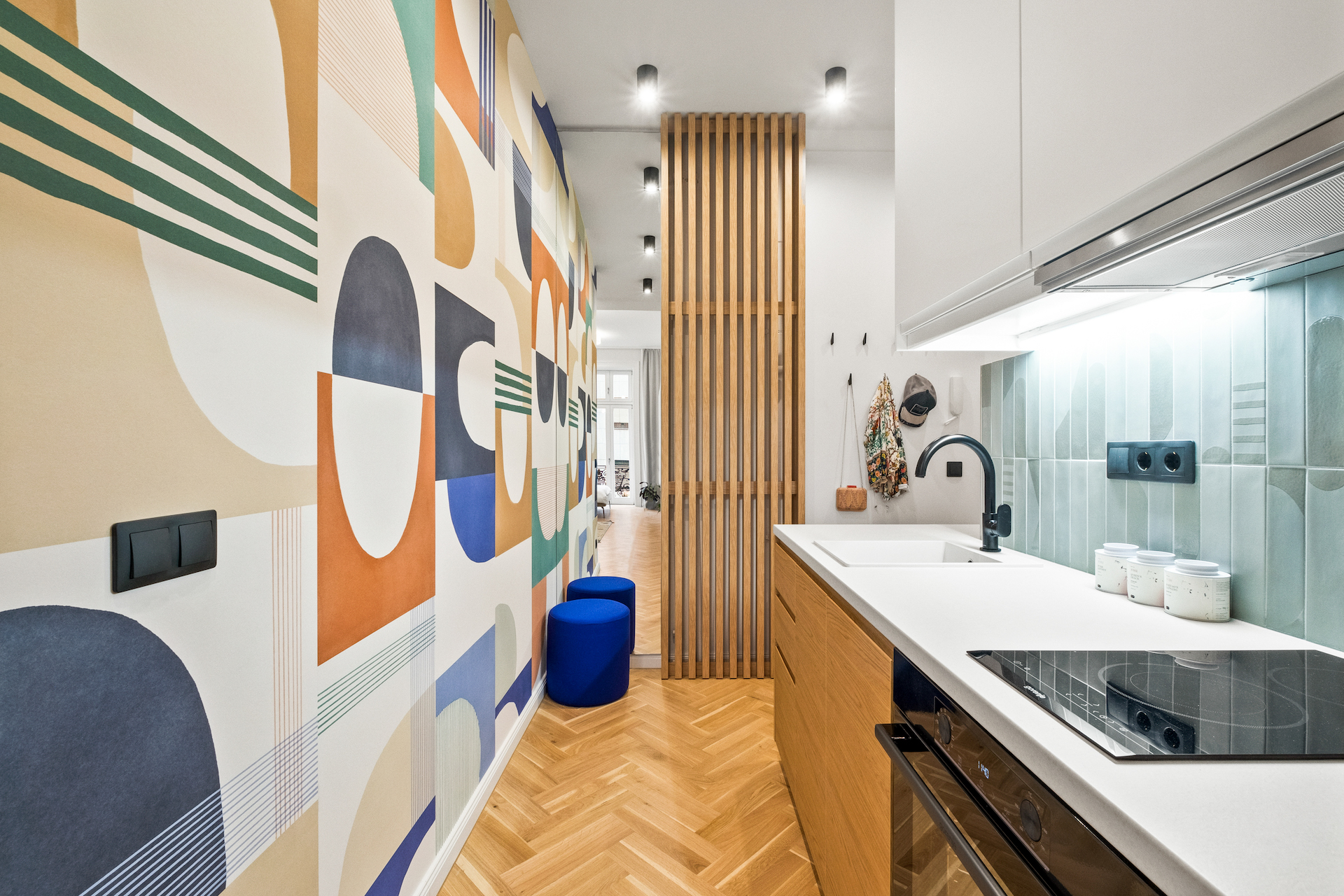
TIP 2: Have a Clear Plan
Renovating without a plan is like setting out on a road trip without a map—you’ll waste time, money, and energy trying to figure out where to go next. We’ve seen renovations where mismatched elements made the finished space feel disjointed and hard to sell.
Before you start, create a clear vision for the look and feel you want to achieve. Is the space going to be sleek and modern, warm and rustic, or something in between? Once you have this overall vision, ensure it’s consistent throughout the property. To create a moodboard you can use a simple program like Canva or a more advanced one like Photoshop.
This doesn’t mean every room has to look identical. Instead, think of a common thread—like a color scheme or a design style—that ties everything together.
Our tip? Define a clear vision for the style of furniture and accessories you want to use. Having a well-thought-out plan not only prevents unnecessary complications but also saves time and money by minimizing last-minute changes.
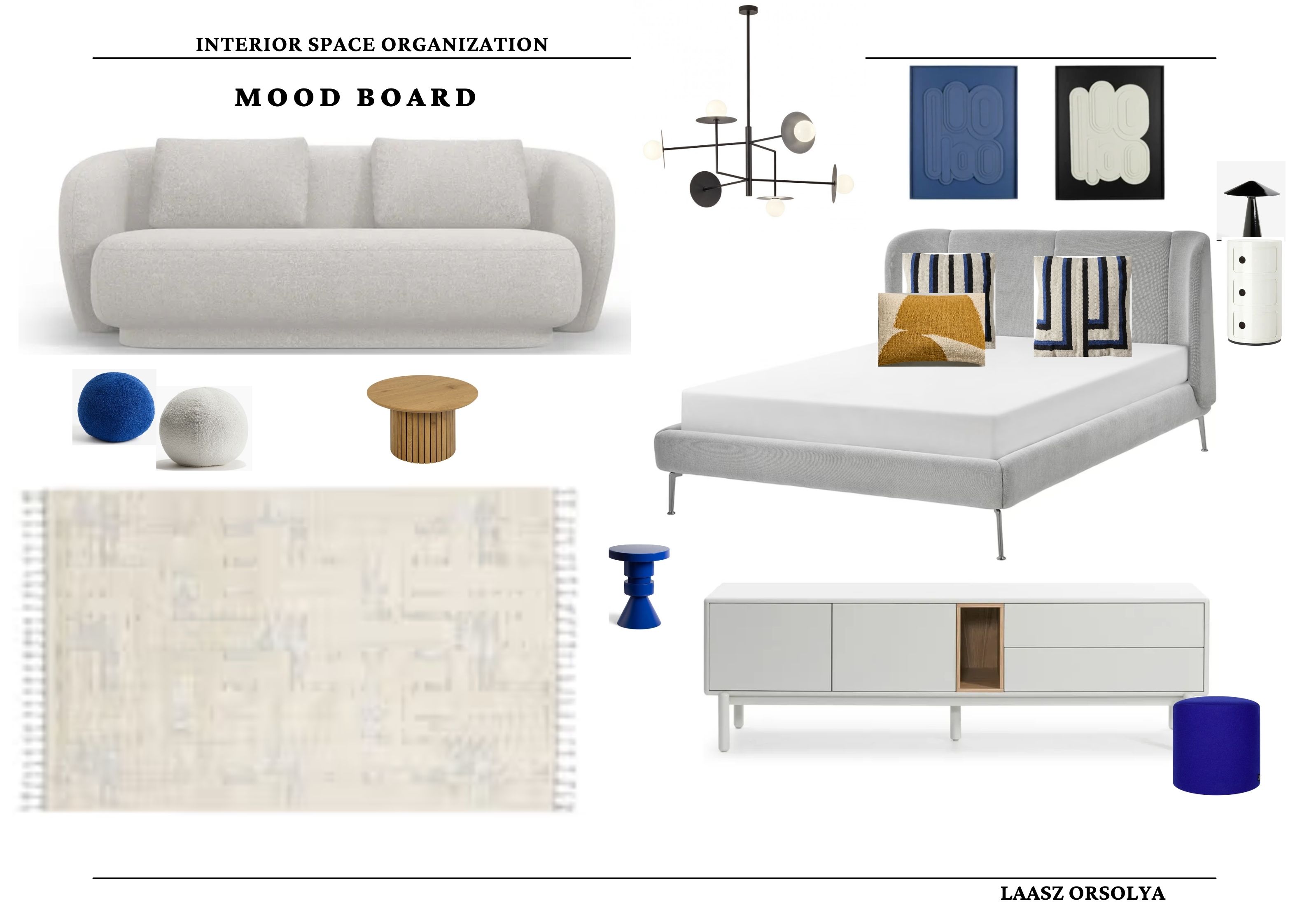
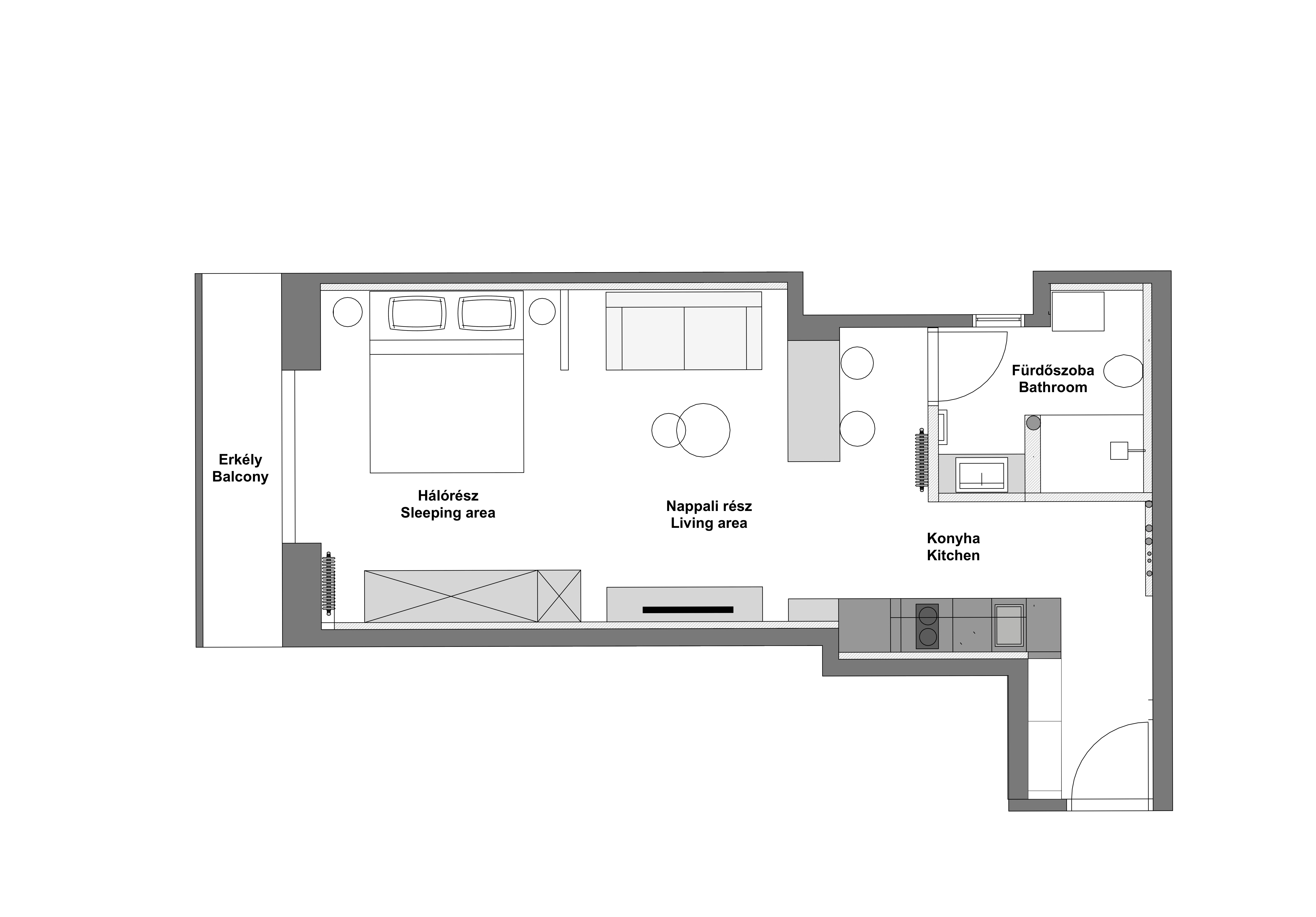
TIP 3: Stick to a Timeline and Budget (but Stay Flexible)
One of the most common renovation challenges is managing time and money. These two elements are the foundation of a successful project, so it’s important to plan them carefully.
As for the budget, always leave room for surprises. Sometimes, you’ll face surprises during the renovation, that can add extra costs. While these obstacles might require a small adjustment to your plan, they can make the final result even more special and valuable.
Just an example for extra costs that can occure: Although the apartment mentioned above had a balcony connected to it, there was no door and if you wanted to use the said balcony you needed to climb out the window. What a joke, right? This situation probably developed during the communist era. The housing shortages led to the division of many larger apartments into smaller units to accommodate more residents. These modifications were often carried out with little regard for the original layout or architectural integrity of the spaces. Living conditions became cramped as multiple families were often forced to share common areas like kitchens and bathrooms. While these changes helped alleviate housing scarcity at the time, they left behind a legacy of inefficient layouts that can still be seen in some older buildings today, such as this one.
Our tip? Start with a realistic timeline. Break your project into phases, and use tools like Gantt charts to track progress. Don’t forget to include buffer time for unexpected delays—they’re almost inevitable!
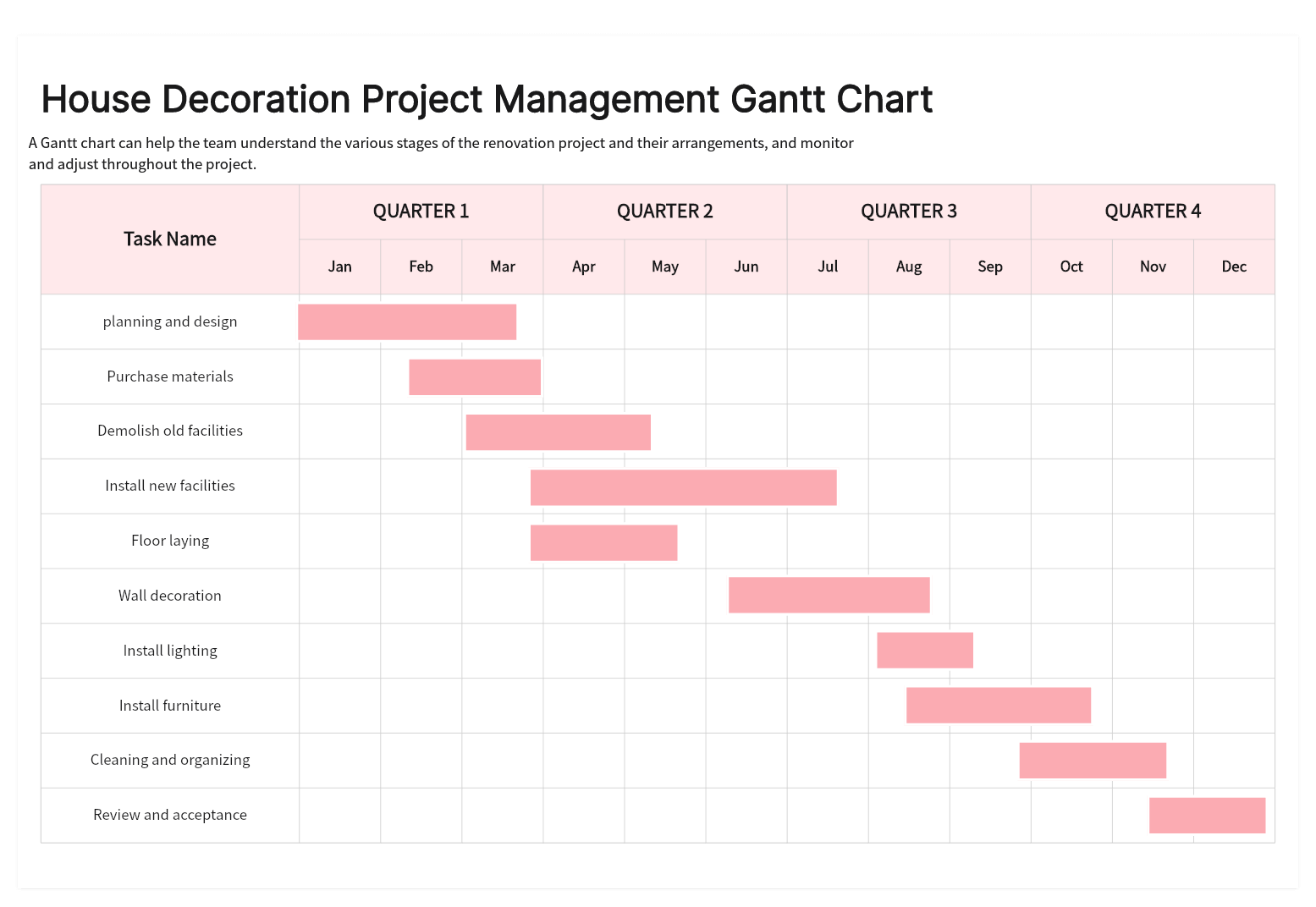
WHY WE’RE SHARING THIS
Renovating a property can be intimidating, but it doesn’t have to be. With the right approach, you can create a standout space that attracts buyers or tenants and maximizes your return on investment.
We’ve been in your shoes. Over the past decade, we’ve renovated countless apartments and learned what works (and what doesn’t) from firsthand experience. As a real estate agency, we also see how these decisions play out in the market—what makes properties easier to sell or rent, and what turns people away.
If you’re feeling unsure about your project or just want some advice, we’d love to help. Feel free to book a consultation or send us an email—we’re always happy to chat and share ideas, no strings attached. Let’s make your renovation journey a success!
If you would like to see more pictures about how this apartment turned out after renovation click here.
A photo of the apartment after renovation
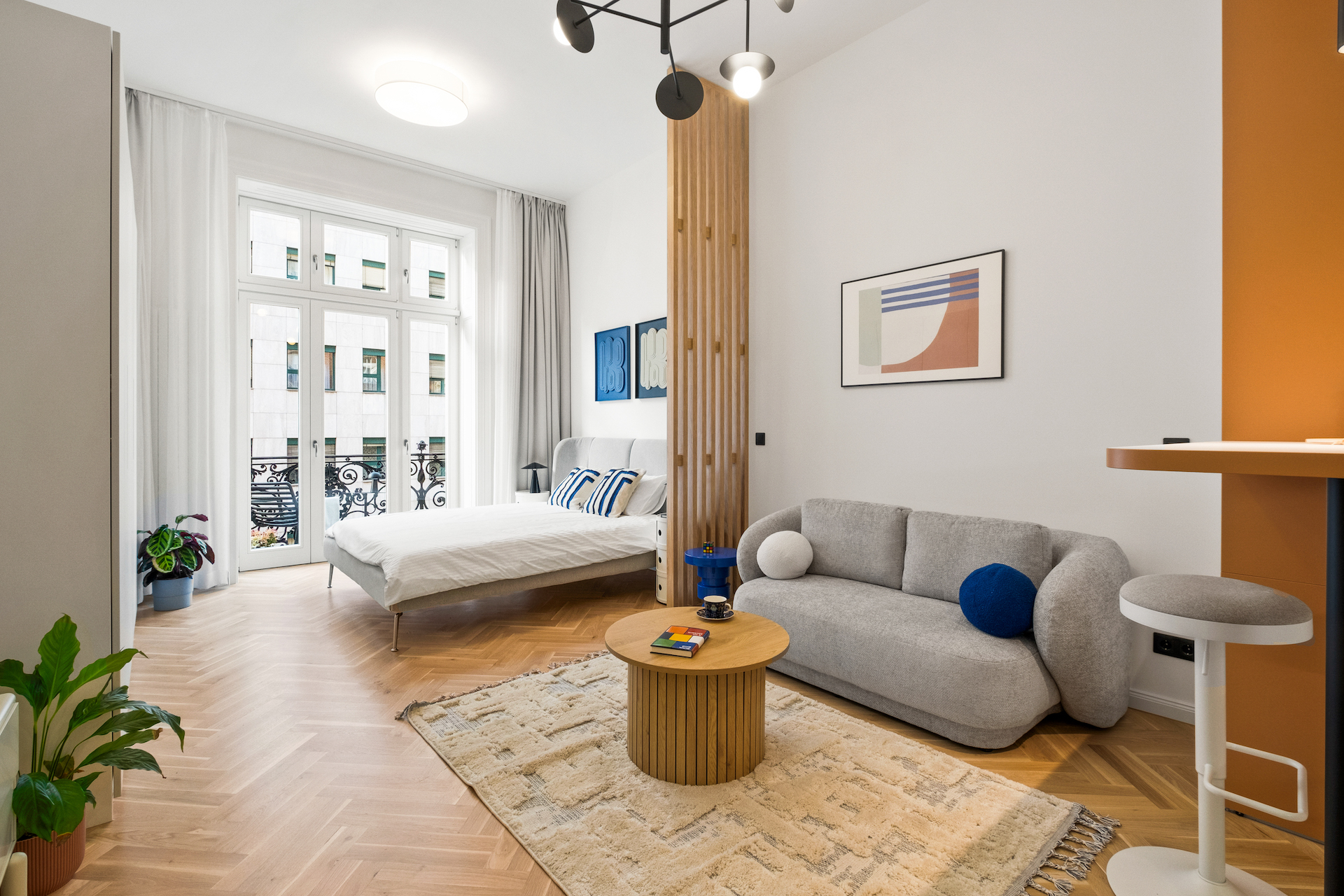
Before Renovation
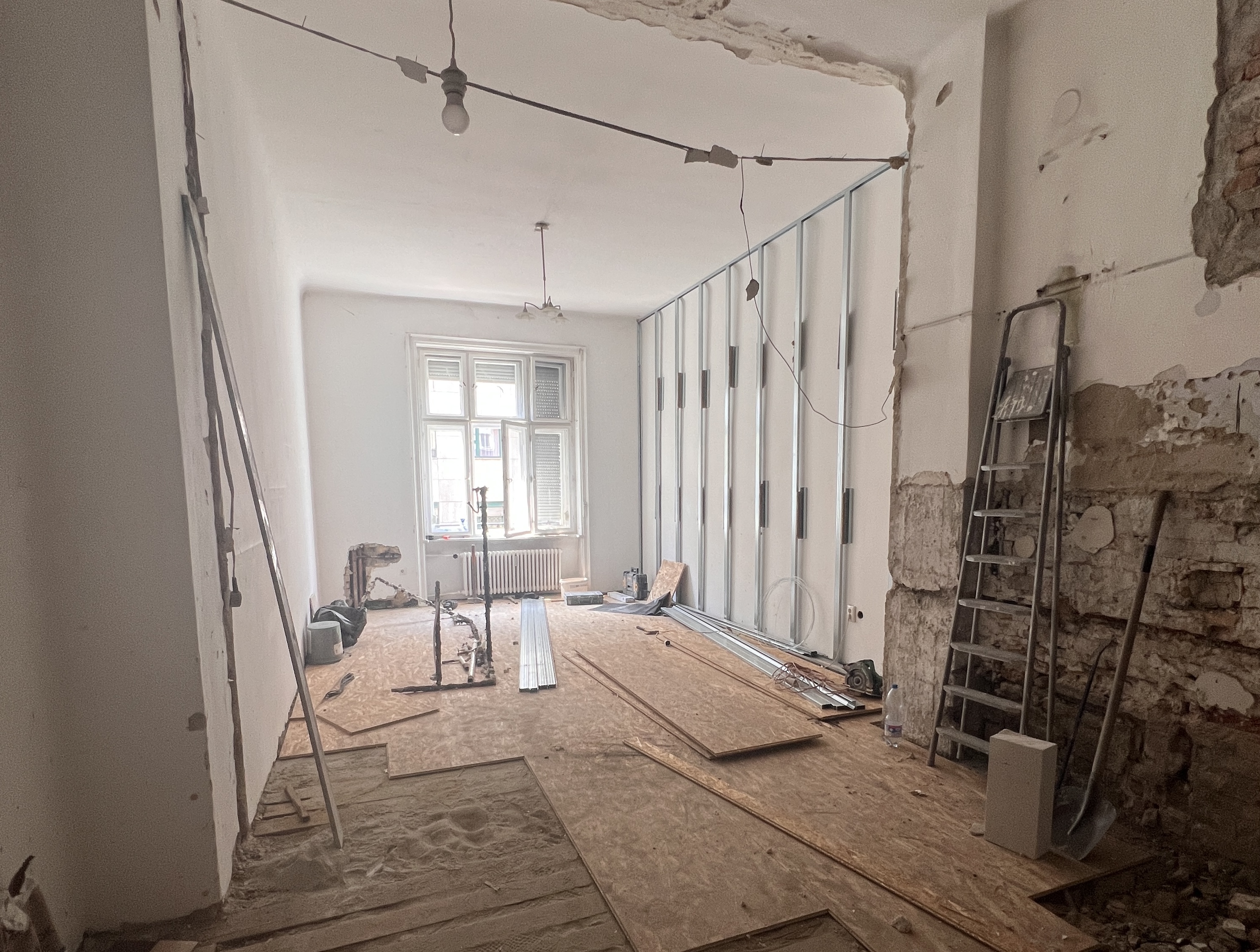
If you liked this article you can follow us on Instagram or Facebook.
Are you moving to Budapest?
Call or text today, we are here to help!


